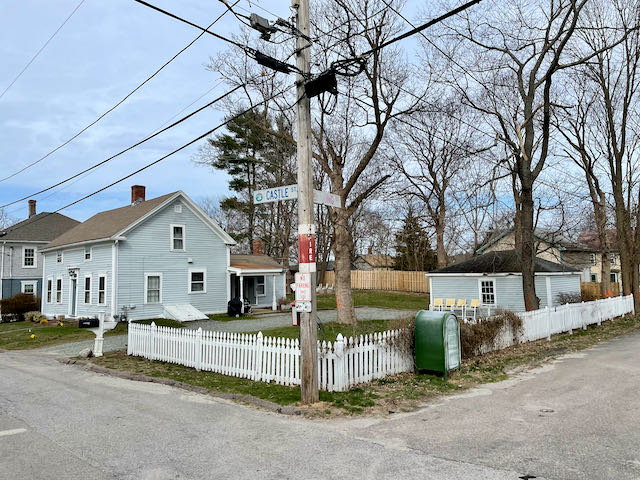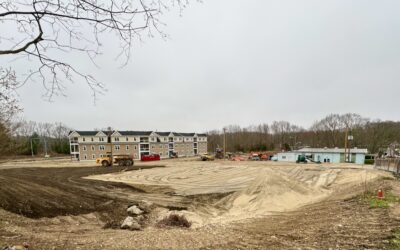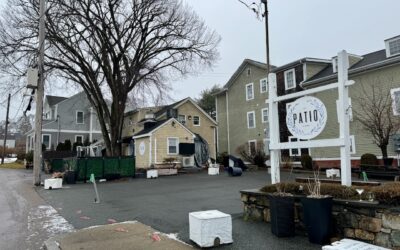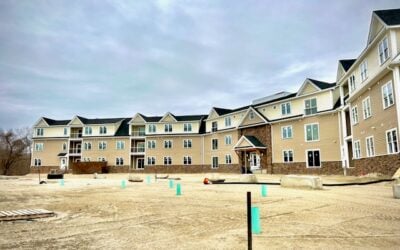Above: 22 Castle Street.
Police had to remove a resident during the Castle Street discussion
The Zoning Board denied the appeal last Tuesday of a decision made by the Historic District Commission approving a new house at 1 James Street. It also granted three variances for a project on 22 Castle Street that would transform a one-house lot into a three-residence lot.
The appeal had been filed by Susan Cardones, a resident of Eldredge Avenue, who argued the Historic District made three errors in its decision to approve a 3,250-square-foot house at 1 James Street, a lot carved off the larger 158 Division Street lot in 2018. The HDC approved the design in a 3-2 vote.*
Cardones said the Planning Board approved the minor subdivision after seeing a drawing with a 24-foot by 48-foot block representing what a house would look like on the new lot. The house approved by the HDC is 72 feet by 26.25 feet.
HDC lawyer, Andy Teitz, and lawyer for property owners Paul and Kate Vespia, William Landry, both noted the final plan approved by the Planning Board had no structure on it and that, regardless, the Planning Board was not approving a structure, but rather the subdivision.
Cardones’s second argument was that the HDC “failed to recognize a specific condition the Planning Board imposed on the lot’s future development: that the required 15-foot side setbacks shall be retained as a vegetated buffer.”
She said there didn’t appear to be enough space for a 15-foot buffer and a driveway. “This imposed condition was never factored in at the HDC hearings when considering placement of the garage,” she said.
In rebuttal, Landry said it was not up to the HDC to enforce Planning Board conditions. Teitz said Planning Board condition was “not a hard condition” – that it included the words “to the extent possible.”
Regarding the driveway, Teitz said if it turns out there is difficulty fitting the driveway without zoning relief, then the developer would have to seek that relief.

One James St. plans: left, from Dec. 2021; right, the approved plan from Jan. 2022.
Third, Cardones alleged that the HDC did not comply with the town’s Comprehensive Plan and “Local Standard 5” (the HDC standard guiding new construction).
According to the Standard 5: “The design of new construction need not be an exact or modified copy of historic styles and could be totally different in concept. However, all proposals for new construction shall be compatible with the surrounding buildings in size, scale, materials and siting, as well as with the general character of the historic district.”
Cardones, in her appeal, said, “The visual impact of 72 feet of two-story massing is not compatible with the surrounding historic buildings in size or scale, and, in the entire district, there is not one house with that much street facade.”
Many of the houses nearby 1 James St. are significantly smaller than what was approved, but there are large houses in the area as well, particularly those fronting on Division Street.
Landry said 158 Division St., the house directly behind 1 James St. (and which was subdivided to create 1 James St.), had a larger street facade. Cardones had noted that as well, but said the structure planned for 1 James St. would be two stories across the entire front, unlike 158 Division St.
Landry also noted that the design as presented in January (unlike the initial designs) incorporated style elements that could be found in the historic district and that two architects had written in support of the final design.
After the two sides finished their presentations, Zoning Board members offered comments.
Melody Alger said she sympathized with Cardones, noting her “excellent and persuasive argument,” but said the “rigor” of the HDC and Planning Department’s staff in reviewing the project was unlike any she had seen before. “I’m compelled to uphold the decision,” she said.
Chris Mulhearn, acting as chair, said the five HDC hearings allowed for a lot of input.
“I leave it to the attorneys to tell me what’s in the law,” said member Barry Golden. “And I find Mr. Landry’s explanation … tells us that the HDC did meet their obligation working through this very complicated situation.”
They voted 5-0 to deny the appeal.
“I’m disappointed with the outcome, but appreciative of the appeal process,” Cardones said after the meeting. Paul Vespia (who owns Hill & Harbor Design+Build) declined to comment.
*Editor’s note: Neal McNamara, this writer’s spouse, sits on the HDC; he had voted no on the application.
22 Castle Street
The Zoning Board also heard an application by Gerald and Debra Zarrella to add two residential units to 22 Castle St., a property with a single-family house now. The Zarrellas proposed rehabbing the existing house and making it into two residences and building a separate single-family house next to it on the lot, requiring dimensional variances from the Zoning Board.
After the project was presented to the board, the public was invited to speak for or against it. Two commenters spoke in opposition to the project. The first was John Fallon, an abutter, who said five parking spaces for three residences was not enough and could create a situation pitting neighbor against neighbor.
The second commenter was Elisha Ellis, who lives behind 22 Castle St., off Long Street. He brought with him what he said were seven legal documents he wanted to read into the record. Solicitor Teitz told Ellis to confine his comments to the application. The documents Ellis read alleged to endow him with particular rights, however there was nothing about the application at 22 Castle.
About 2 and a half minutes in, Chair Mulhearn tried to get Mr. Ellis to stop. “Mr. Ellis, Mr. Ellis …“
Ellis keeps reading, undeterred.
At 3 minutes 15 seconds, Mulheardn said, “Mr. Ellis, this has no bearing on the application. Respectfully, this will not be introduced into the record.… “
Ellis kept reading.
Teitz and Town Planner Lea Anthony-Hitchen left the chambers, each to call the police as it turned out. An official showed up a few minutes later.
Mulhearn said, “Mr. Ellis, I’m going to give you the opportunity to leave voluntarily, otherwise you’re going to be removed from the chamber. Which do you choose?”
“Ok, I’m just going to read this last – “ said Ellis, at which point the officer took him by the arm and started to guide him to the door. Ellis reached back to the podium to retrieve his papers and try to continue reading as the officer physically removed him from the chamber.
A minute later, Mulhearn closed the public hearing on the application. The panel then voted 5-0 to approve the application as presented. Only minutes later, the meeting was over.






 Subscribe
Subscribe
Mr. Ellis’s frustration well represents the frustration of the people who have called that neighborhood their home. His family has owned their property through 4 or 5 generations. The neighborhood was very compact in the old style of smaller East Greenwich neighborhoods. Allowing the Zarellas to further subdivide the already tiny lots is an abomination. Try to do that in High Hawk. Try to do that on The Hill. (Oh… James Street. Wouldn’t be able to put that house on Castle Street,)
The HDC was created to protect the look and feel of the old neighborhoods but new powers have taken over and the things we all wanted to protect about East Greenwich are gradually disappearing. The neighborhoods between Main Street and the water will soon be stacked with condos and paved parking lots with not a blade of grass to be seen. East Greenwich should remove the “Historical” from the signs at the entrances to town. It is historical in a disappearing spirit only and soon it will be gone.
While Mr. Ellis apparently dreams back to a time when being a citizen meant more than just paying taxes, he has earned a bit of spirit because for years he has been kept awake night by loud music down the shore while people who live within a mile of a golf club have not. If this town should be subdivided, it should be divided into voting districts and then this battered old neighborhood might get representation from people who actually live in the neighborhood.
It’s just never ending is it? The town keeps allowing the same few people to build and build and build in a very small area … they don’t care … until the fire trucks need to get up Castle Street then when something tragic happens such as the fire a few weeks ago the people that sit up in that big yellow building on the hill will be all up in arms and defensive if a firefighter or someone else with a voice speaks the truth !!!
Let’s see if this post gets approved !!!
Lol 😂
Oh yeah and good going folks having Mr. Ellis removed what’s he like 80 plus years old !!!
Just to clarify, it was Mr. Ellis, the younger, who was removed.
Wow….as someone who grew up in East Greenwich a half-century ago, I recall fondly the interesting and historic homes around downtown (the “Hill and Harbor District” hadn’t been coined yet). That proposed house for 1 James Street may be OK on two acres in Frenchtown. But I sigh when I look on Google’s street view to recall the more modest and proud house standing there now. Funny, how in America, newer and bigger tends to trump older and smaller. Think the town needs to beef up its rules re. planning, zoning and history before it’s too late. If it isn’t already.
I found this comment odd: ‘“I leave it to the attorneys to tell me what’s in the law,” said member Barry Golden’ in that Susan Cardones IS in fact an attorney. Does her position not hold as much weight because she is there as a neighbor impacted vs representing the interests of a developer? Honestly, the HDC has lost credibility with this particular development. On the extensive rehab of our existing home we were told we couldn’t use “hardieboard” shingles – yet a net new construction project can, as well as seemingly do what they want with set-backs. It’s disappointing.
Does the Historic District Commision have any legal ground to make someone change any changes someone may have made to their house if they didn’t get it approved by the HDC? I hear all these rules, yet I see the exact opposite sprinkled throughout the community. For example, vinyl fencing not allowed yet houses have it and the fencing is right next to the sidewalk.
So what is it? Is it just a suggestion that you get your house projects approved by the HDC or is it mandatory?
It’s also very unclear to some residents who has to get approval from the HDC. Some people think you only have to get approval for your house if you have a plaque on your house thus people don’t want the plaques on their house. I personally feel like the town should make all the houses built before 1900 have plaques on their houses
Heather, all buildings in the historic district are supposed to seek permission when altering the outside of their structure, including for relatively small projects like a new exterior door and fencing to all new windows and full-on renovations. If a property owner does not file for approval with the town (aka HDC) and the town learns of the work, they would be cited and need to seek approval. The owner can appeal to the Zoning Board a ruling they feel is incorrect or unjust. The plaques have nothing to do with the HDC. It would be helpful for people who buy into the historic district to understand what they are committing to before they buy the property. Not sure what the mechanism would be for that. Here’s a link to the page on the town website that offers information about the HDC, including a link to the relevant state law: https://ri-eastgreenwich.civicplus.com/484/Historic-District-Commission.
Thank you for the link. It’s just seems VERY unclear to most residents that is something they HAVE to do and everyone tries to avoid HDC at all costs. Do you happen to know who issues the plaques?
I don’t but I’ll ask …
No one person issues the historic plaques. Homeowners do the research and make their plaque (or have them made). The town may offer a standard template of sorts so that the plaques are similar but there is nothing that mandates the plaques.