Above: The back portion of the plan for 32 Exchange Street. Credit: Union Studio
By Elizabeth F. McNamara
The Planning Board voted 3-2 Wednesday to approve a development that will see 12 one-bedroom apartments built at 32 Exchange St. The plan calls for the demolition of a dilapidated historic house, an action approved by the Historic District Commission last March. (Read the Planning Board’s decision here.)
The board heard from area residents who were unhappy with the proposal, in particular the loss of the historic house, the project’s density, and its potential to worsen already difficult parking in the area.
Because 4 of the 12 units will be deed-restricted “affordable,” by state law, the developer is able to use the fast-track comprehensive permit process, which gives the Planning Board total oversight, including for any zoning issues. (Any project over 25 percent affordable is eligible to pursue a comprehensive permit.)
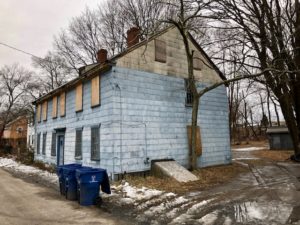
The existing house at 32 Exchange St., which is slated for demolition.
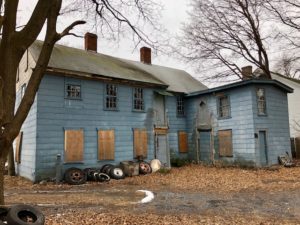
The plan includes a 2-story building at the street, smaller than the current structure, and a three larger buildings in the back (2-story and 3-story). The .46 acre lot backs up to the train tracks and wraps behind the property at 24 Exchange St., owned by Aimee and Michael Heru. Both Herus spoke out against the project, expressing concerns about the size of the project, the possibility of dangerous toxins in the yard (the former property owner had collected a variety of auto parts in the yard over the years), and parking.
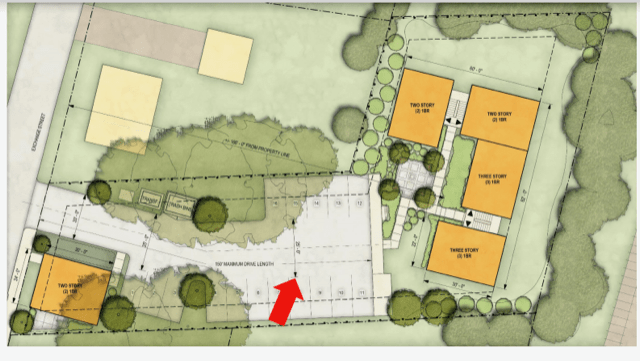
Aerial view of plan for 32 Exchange St. Credit: Union Studio
By rights, a 4.6-acre lot can accommodate 5 units, based on the rule of 1 unit per 4,000 sq. ft. of land, with no zoning relief needed. By making at least 20 percent of the units affordable (as this project has), the developer gets a density bonus of 1 additional unit. But a comprehensive permit (with at least 25 percent affordable units) allows the developer to add even more units – in this case, 12 units, which comes out to 1,700 sq. ft per unit. The original plan was for 14 units, 2 one-bedroom and 12 two-bedroom. The developer had dropped it to 12 one-bedroom units in response to Planning Board concerns about density at a preapplication hearing last Octobe
The architect on the project, Don Powers of Union Studio, designed the Cottages on Greene, another high-density project, on Greene Street. In his presentation, Powers explained that the building at the front of the property would echo the house being demolished. The style of the buildings in the back was to echo the style of the mill building on King and Water streets. Here’s Powers’s presentation about the development, which includes an aerial of the neighborhood and comparables: 32 Exchange Street Proposal/Union Studio.
Zoning regulations require 1.5 parking spaces for every unit. In this case, that would mean the project needs 18 spaces. The submitted plan had 16 spaces; on Wednesday, the developer agreed to add two spaces. The developer also went from three affordable units to four.
Still, three members of the Planning Board struggled with what they saw as too many units.
“I don’t see the logic of double density,” said member Nate Ginsburg. “If we allow double density on every project, then throw the zoning out the window and who cares.”
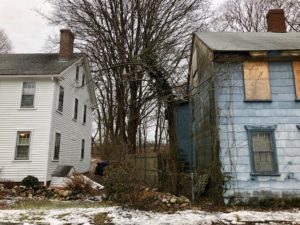
The owners of 24 Exchange St., left, say the plan for 32 Exchange St. is too big and would ruin the texture of the neighborhood.
Ginsburg was expressing the frustration of having zoning laws that can be ignored when a developer seeks a comprehensive permit. The challenge for the Planning Board is that denying a comprehensive permit could prompt the developer to appeal to the State Housing Appeals Board (SHAB), which traditionally sides with developers. That’s because the state wants more affordable housing (and pretty much every community in the state is below the 10 percent affordable units that state law requires).
The tide turned for the project when member Katie Keefe decided to accept 12 units (she’d hoped for 10). That left Ginsburg and member Muhammad Akhtar in the minority, with Keefe joining Chair Jason Gomez and Ben Lupovitz in voting to approve the project. The plan still needs preliminary and final plan approvals.
After the meeting, neighbor James Gorham said he was disappointed by the decision. In particular, he lamented the loss of a historic house. The Historic District Commission voted to approve demolition of the house last March, based on a study by structural engineer Loren Yoder. But projects coming before the HDC do not require abutter notification the way they do when coming before the Planning Board.
“My overall concern is that the community has been left out of the conversation,” said Gorham. “We weren’t fully consulted. The HDC ruled a year ago and we only found out now.”
Feeling the love for EG News? Help with a donation! Click on the link below or send a check to EG News, 18 Prospect St., East Greenwich, RI 02818. Thanks!

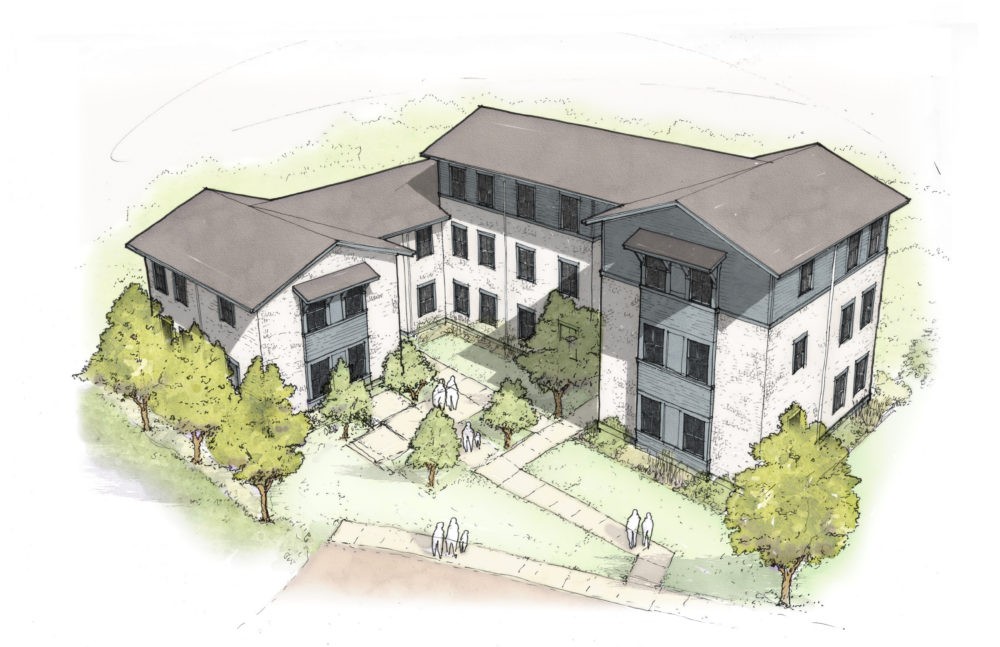
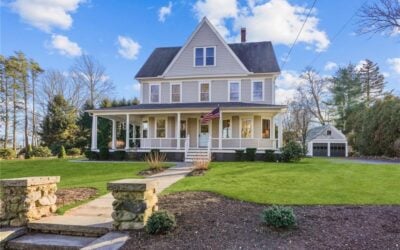

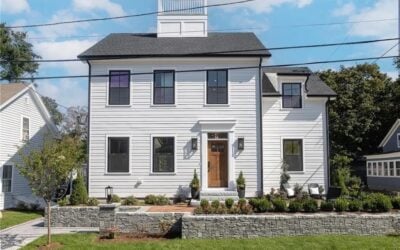
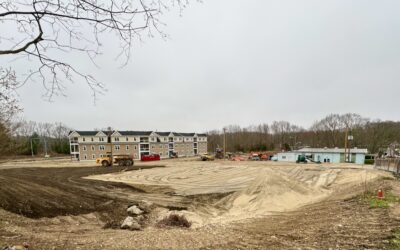
 Subscribe
Subscribe
The project seems a bit big for that area. If the parking is in the rear of the building that will help some ,But, perhaps, it should be scaled down some to fit into the area.
The waterfront is an area of concern and it will be placed on a future town council agenda either for the end of February or beginning of March. I realize that there has been issues with noise, parking, and speeding in the Harbor neighborhoods. It is my hope that the council can address this with the Planning director. The planning dept has also begun undertake a parking study.
Editor’s Note: Renu Englehart is a member of the East Greenwich Town Council.
I have always thought a town parking lot at the crompton avenue area would make sense. Add a trolley to move people from the lot to Main Street( reducing the strain on valet) and then onward to the waterfront for post dinner beverages. I’m sure area businesses would even help sponsor the trolley as it would allow more customers to visit
What many people fail to realize here is that by meeting the affordable housing percentage, many of the conditions and restrictions that our town would normally put on building projects get bypassed (and this is a state law that allows for this bypass)…this is not an issue with our current Town Council, but rather IMHO something we need to take up at the state level.
Does anyone in town own half a car
Exactly 12 spots for all those units is not close to enough parking. They should build 5 units at the most. This will not be fun for the neighbors that deal with waterfront parking in the summer.
There will be 18 parking spaces, 1.5 spaces per unit. That is the town’s requirement.
What would be interesting is to see if other complexes in town that were beneficiaries of the state statute giving them the ability to shoehorn in more “affordable” units end up continuing to be affordable or do they revert to “market price” after a time. One example would be the apartments on Crompton Ave.
Perhaps the state may be made aware that this works on paper but is unenforceable over time.
The town is allowing the Historic Hill and Harbor district to be destroyed. This will effect all of us who have bought historical homes and have work hard to improve them.
I agree. It’s a shame they seem to not include any of those factors. As if you don’t exist.
I drove by this location the other day, unaware of the activities in flight. Slowing down to gawk, I thought to myself “Sheesh, something needs to happen with…THAT.”
Others were way ahead of me.
Not surprised the structure was deemed unsalvageable.
Powers gets the spirit of H&H — he used to live in the Historic District on West St.
His client probably wants to get the most out of the parcel while there are caps on rent. (Those caps are worthy of researching, btw.)
I’m a big fan of historic homes, and have bruises from bringing mine back from tear-down fate. Sometimes, the ROI just isn’t there to save them all.
Those that disagree, missed an opportunity to buy it.