Above: Plans for SmartApp’s renovation of 11 Main Street include a rooftop glass pavilion.
Two Main Street buildings that need approval for alterations were discussed at a virtual Historic District Commission meeting last week, to see if the proposed changes would match the character of EG’s historic district. Both buildings were part of the flurry of property activity downtown last fall (read more HERE).
EG News wrote about two other buildings – 104 Duke and 11 Lion – also on the HDC agenda that night HERE.
11 Main Street
The commission reviewed a proposal for the old post office building at 11 Main Street – the planned new headquarters for New England tech company SmartApp. Eric Zuena, principal for ZDS Architecture & Interior Design, explained the company’s plan to return the post office, used as a restaurant for so many years, to office use.
The plan will preserve the building’s facade while completely revamping the interior. Rather than recreate or reuse interior elements, Zuena said the building’s interior would be an “intentional juxtaposition” with its historic exterior. The biggest change will be a glass “pavilion” on the building’s roof. It will be set back from the edge, so it won’t be visible from the street.
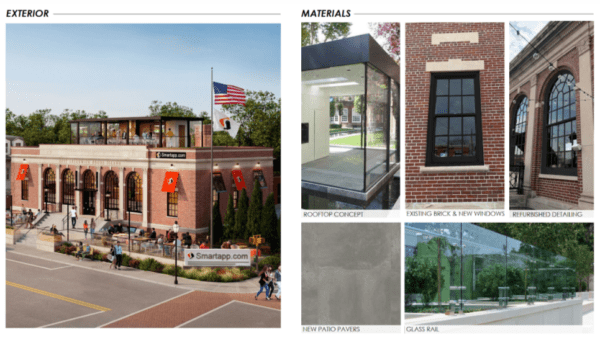
Rendering for 11 Main Street.
HDC members expressed strong approval of the plan, although SmartApp still needs to receive zoning approval for the pavilion. If that happens, the company would have to present a more detailed plan to the HDC before it votes on final approval. The historic status of the buildings means that any plan will have to ensure that original materials are preserved as much as possible, that any replacements emulate the originals, and that new additions are compatible with surrounding buildings.
319 Main Street
Also on the agenda, Tom Clayton of Touchdown Realty, the owner of 319 Main Street, was back before the HDC after making alterations to both the windows and a shed dormer the panel had approved in 2020.
On the call, Clayton explained the windows installed by contractors differed from what his initial proposal promised. Rather than containing four separate pieces of glass (known as “2 over 2, divided lights”), the sashes on the building now have only two pieces of glass, with a grid over them that visually divides the panes in four (that is, “4 over 4, simulated divided light”). That kind of window, according to HDC standards, does not match the historical design of the building and was not what had been approved.
Although Clayton assured the HDC this was a mistake and that he wanted the building in the best possible condition, he also argued the windows were already in.
Members were clearly displeased with the discrepancy, especially since town officials notified Clayton of the mistake early on, but Clayton proceeded to have the rest of the windows installed.
“We get bait-and-switched a lot. We can’t encourage that,” said HDC member Erinn Calise. The other members agreed, saying because of the prominent location of the building on Main Street, they were not inclined to approve the request.
On the advice of Town Solicitor Andrew Teitz, the commission’s vote was postponed until their next meeting, March 10. Clayton promised to try to bring a contractor representative to the meeting to discuss their liability for the mistake and the best way to rectify it.
On the issue of the shed dormer – which Clayton built larger than had been approved in 2018 – after consultation with HDC members and town officials, he was allowed to cut it back enough to satisfy the panel, which deemed it “acceptable” in an effort to allow the project to continue to move forward.

319 Main Street in May 2020 and on Feb. 18, 2020.
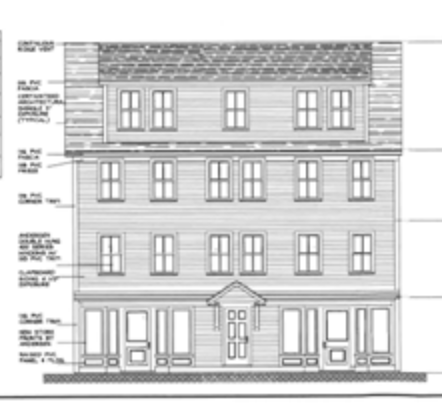
This is the dormer as originally approved by the HDC in 2018.
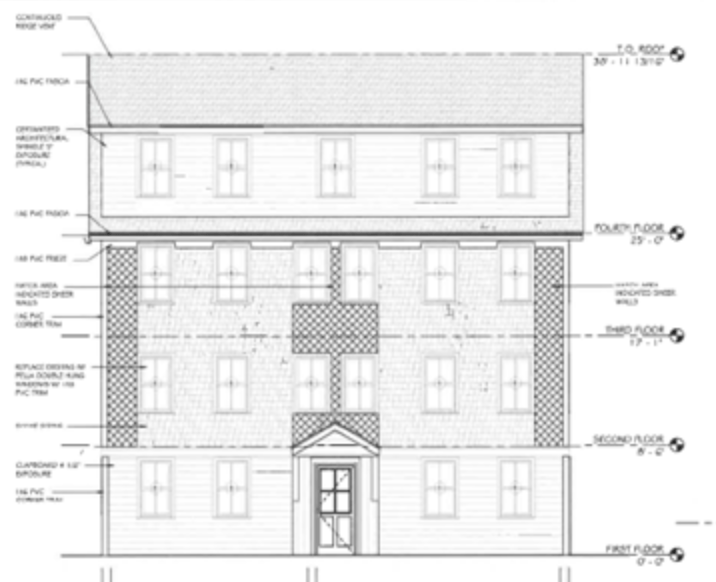
This is the dormer Tom Clayton built then shrank slightly to gain HDC approval.

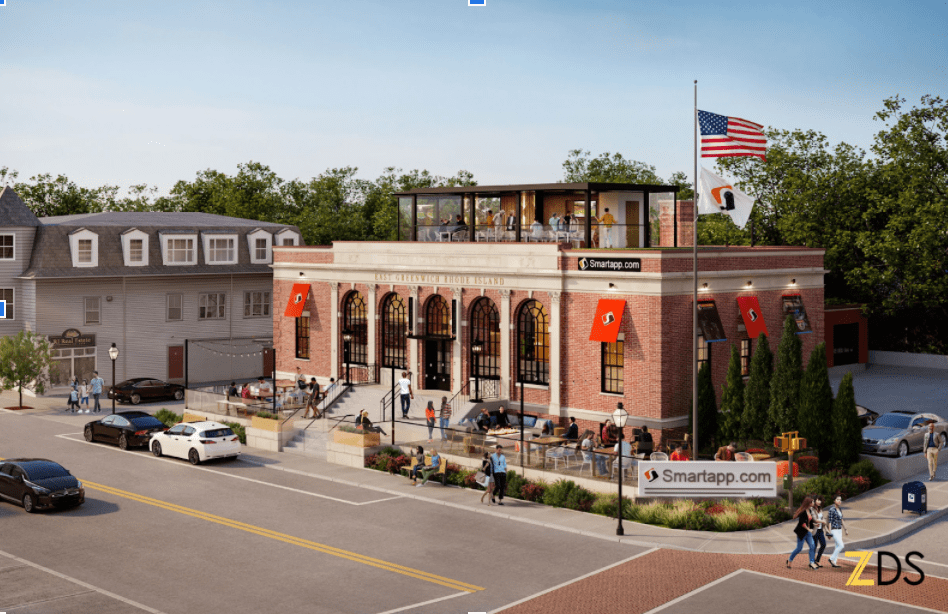
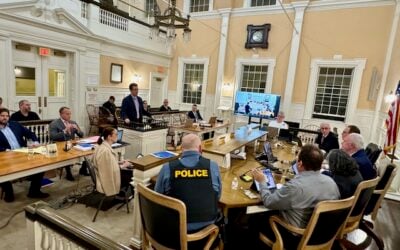
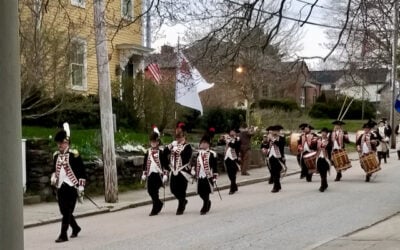
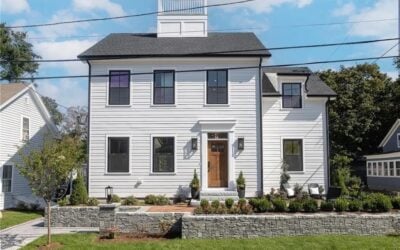
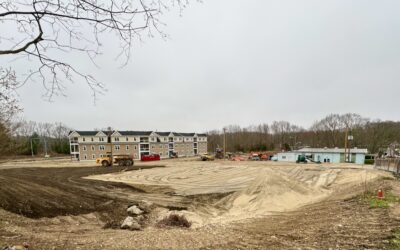
 Subscribe
Subscribe
I’ve been around East Greenwich long enough to remember these old houses with some of the original connections for utilities. Knob and tube wiring. One electrical outlet per room and an old gas lamp on the wall. The winter winds would blow the curtains away from the windows. The only rooms in the house with heat would be the kitchen and maybe a sitting room. Bathing was in a tub in the kitchen. The parlor was reserved for special occasions that rarely happened.
I’m against change as much as any other preservationist because I see a lot of changes not improving things. Modernizing these old barns is improving them but even more important, it’s saving them too, a plus anyway you look at it.
The Depression-era old/old Post Office will never be a post office again. The next intended use for the building can and should retain its original exterior character because it is a prime example of government buildings of that era. Forty years ago when it was abandoned by the Feds, I wanted it for the newspaper office, a good use in keeping with its tradition. That didn’t happen. Look at it now. Bravo new owners! Welcome and good luck.
I loved Charlie Fischell. I knew him for decades. A genuine town character. Never a harsh word. But he let his house go to ruin. It didn’t have to be. A lot of old houses deteriorated mid-century. A series of out-of-town landlords allowed many such properties to deteriorate and the town said nothing. Now a new crop of people have stepped up to save these old barns and pledge to keep the character that WE lost years earlier.
The old apartment building at 319 Main is a splendid example of a building left to deteriorate. I had a girlfriend who lived there 40 years back. It wasn’t very good then. That a developer has come along who wants to rehab it instead of knocking it down for a parking lot, well, that is refreshing. I even like the new dormer because they gain upstairs space, it matches height with the building next door, and it will not look all that different from what it “might” have looked like originally. The extra apartments might help in renovation costs. A win for the town.
In these two cases and just about every other presentation I’ve seen on such projects, what the windows look like seems to be important. And it is, I suppose, if you like to putty windows every few years as my dad had to. Not a fun job!
We are turning this town into a form of Disney World: an ancient façade but modernized inside. Who in their right mind would want to go back to live in these houses at the turn of the 20th century? The wonderful faux brick tarpaper shingles? Asbestos shingles? The constant need to paint wood surfaces. Lead paint! Windows that lose panes to the wind because the putty falls away. The maintenance is incredible. And most people today have lost the ability to do the work themselves. We hire people to do it.
If someone wants to spend the money to modernize the interior and save a building in that manner, then I say let it be done and cut them a little slack. In Disney World, the façades look great but there’s nothing behind them. In East Greenwich, modernization happens inside but we maintain the original façade. Let’s make sure the façade is representative of something we want to preserve.
I was fortunate to have grow up in a house that had been modernized in the 40s. It had a new steam heating system with radiators in every room. It had a few more outlets to plug something into. It had storm windows. Dad had to put them up and take them down. But it had them. Like most houses on the hill and south part of town, we were comfy.
But I saw some of the shameful conditions some of my friends had to live under. And I see these people today and they are still wonderful and even though they suffered the indignities of bedbugs, termites and cockroaches, the cold of winter and the heat of summer that we do not suffer today, they lived through it and prospered. But they do not live in those old barns today. I still hear the stories and recall my visits years ago. Yet, I also remember that some day, this time will be history also. Let the town historians reflect that we made changes too.
How close does one have to be to the windows being discussed to tell the difference? I honestly ask because the initial cost and upkeep is solely on the property owner, with no contribution from the HDC and its unilateral authority crushing good preservation.
Look to Block island HDC for reasonable applications of preservation mandates.
So, yes, cut these folks some slack. They are investing, preserving and saving.
Honestly, I think the dormer fenestration matching (i.e. lined up with) the two lower levels looks better than what was originally approved for the dormer. As for the approved “two over two” windows (with actual pieces of glass) vs the “four over four” (with applied grids) – yes I can see how the “four over four” configuration isn’t historically appropriate for the house. However – the already-installed windows have GRIDS. Are you telling me they can’t simply replace the “four over four” grids with “two over two” grids?? C’mon!
We had simulated panes approved by the HDC 3 years ago – but the simulation runs “through” the window (they are not merely surface mullions with a visible gap between he double panes)…so there are cheaper, approvable options out here vs glazed panes…
Also – that greenhouse on top of the old Post Office is horrible – do what you will inside, but that ‘glass case of emotion’ is an eyesore and detracts from the classic beauty of the building. Nice to see a business goin in there – hopefully those people go out for lunch on Main St everyday!
Sadly, the point here is being missed. This developer knew full well what was happening the moment the first new window was installed. He was notified by the HDC and could have had the problem corrected but, just as he has in the past, he hoped to rely on the HDC to agree to allow the amendment of the plans that they had originally approved. That’s not the method to get your way to cut costs. The costs of the specified improvements should have been anticipated in the original application and it’s Mr. Clayton’s responsibility to negotiate with the construction company, not with the HDC.
The argument is not whether or not the HDC used the proper guidelines. It is, however, whether we should condone the tactics of the developer. I haven’t resided in my hometown of East Greenwich for over fifty years but I still care deeply about this special place in my memory. Honesty and integrity were highly valued back then and hopefully folks will still be held to those values today.
You are right on the money Barbara Marden Bluto. I processed applications to the NK HDC for 28 years and was also their active secretary for 5. Windows are the heart and soul of the house. I’m thrilled to see this building finally rehabbed but the plans submitted and approved are the plans to be adhered to.