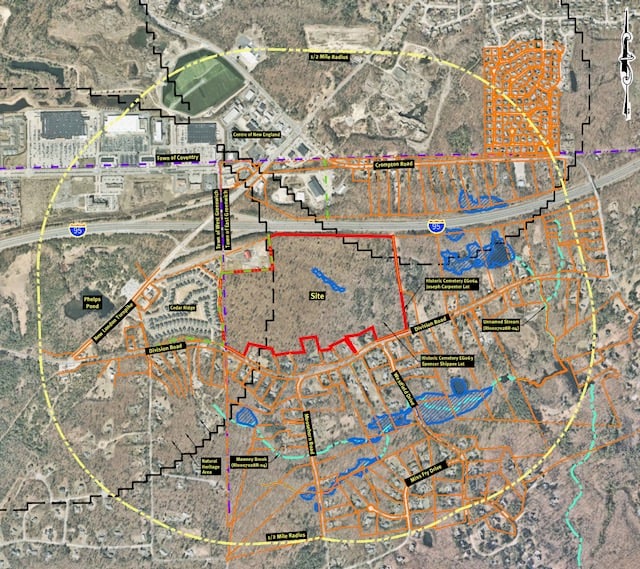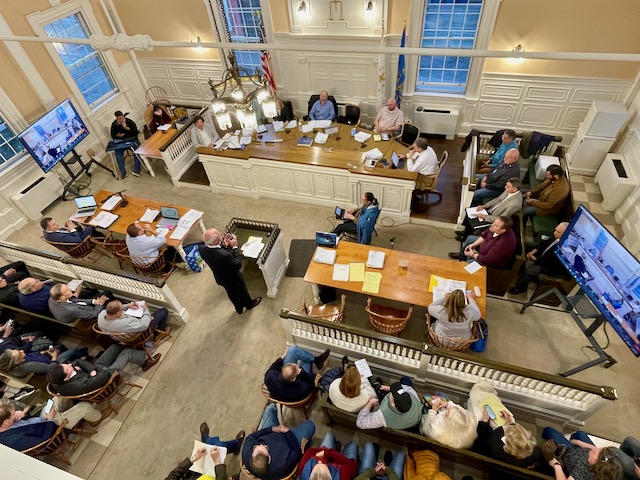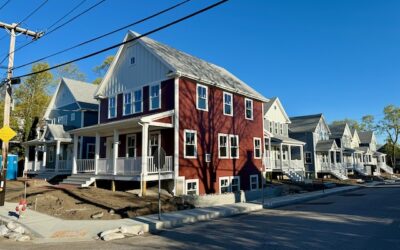Above: The developer’s lawyer, Bill Landry, makes the case for a 410-unit residential Division Road development at the April 19, 2023, Planning Board meeting.
While it was a public hearing, the public will wait until May 3 to speak
Some 60 people attended the first night of the Planning Board’s public hearing on the 410-unit Division Road Neighborhood project Wednesday (4/19) at Town Hall. At the meeting’s start, board chair Ben Lupovitz said the hearing would end at 10 p.m. to be continued another night, if needed. It will be needed.
William Landry, lawyer for developer Ned Capozzi, took nearly the entire three hours to present the project, introducing a civil engineer, traffic engineer, an architect, and a planning consultant.
At the end of the presentation, Landry addressed a number of questions posed at earlier meetings and two Planning Board members asked questions, by which time it was 10 p.m. So, the hearing will continue at the next Planning Board meeting, May 3.
The Project
The vision behind this project, according to Landry, is to create a variety of housing units that could mainly appeal to young professionals and older adults looking to downsize, housing that was in high demand, he said.
“The idea here is to [build] a very high-quality neo-traditional development,” Landry told the Planning Board. Most of the residences, for instance, would not have front-facing garages, and there would be a mix of single family, multi-family and apartment-style complexes, with some open spaces, including a park near the center of the “neighborhood” that would be similar in size to Roger Williams National Memorial, which runs along North Main Street in Providence.
He noted the town’s own comprehensive plan – a document drafted every 10 years that envisions the future of the town – identified this parcel, at the very northwest corner of East Greenwich, as one that would be good for higher density housing. It’s currently zoned F2, like much of the surrounding East Greenwich area, requiring a 2-acre minimum per residence. The Division Road Neighborhood proposal, alternatively, would equal out to five units per acre (or 410 units in total).
Landry got that partially correct. The town’s Comprehensive Plan calls for higher-density mixed-use development here, with commercial and residential components akin to South County Commons. According to Landry, in talks with the town Planning Department a few years ago when the plan was first being discussed, then Town Planner Lisa Bourbonnais suggested keeping any plans all residential.
At the meeting Wednesday, Landry also argued the developer was actually doing the town a favor. Capozzi is taking advantage of the state’s comprehensive permit process to promote affordable housing. If a developer agrees to make at least 25 percent of their units deed-restricted “affordable,” they get a density bonus. Landry said a developer could max out on this particular property at as much as 20 units per acre, rather than the 5 per acre Capozzi is proposed.
“My client is a design person by career,” Landry said. “He was not looking to max this property out, not even near that.”
Jeremy Lake, architect with Union Studio Architecture and Community Design, told the board the neighborhood was “designed to match the DNA of the Hill & Harbor neighborhood” in downtown East Greenwich. “Basically the kind of neighborhood everybody loves trick-or-treating in,” he added.
Lake mentioned an example of a similar-type community built 15 years ago in Warwick, New York (Warwick Grove is a 55+ community, unlike the one being proposed here).
The Division Road Neighborhood proposal calls for 202 detached units with garages, 136 units in four 4-story buildings, and 72 units in twelve 2-story buildings for a total of 410 units. There would be two roads in and out of the development, both from Division Road. The neighborhood would be private, with no town trash pickup or snow plowing; roads that would have to be privately maintained. Road widths as designed are wide enough to accommodate fire trucks on the main roads (for any fires on one of the smaller streets, hoses could be brought in). In addition, the main roads would be able to accommodate school buses.
Landry did not bring up any impact the development might have on schools. The Planning Board is not able to consider impacts on town services when reviewing a comprehensive permit application. Instead, they can only consider health and safety concerns. But the TRC report encouraged discussion of this issue at this juncture.
Nicole Reilly, a civil engineer with DiPrete Engineering, said they would be following new, more stringent wetlands requirements. One of the delays with this development, which was first brought to the town in 2019, was in securing a sewer tie-in, since that is the only way a development with this level of density is possible (septic systems require more land per unit). The developer got permission earlier this year to tie into the Coventry sewer system, which feeds into the West Warwick wastewater treatment plant.
Traffic
Traffic has been a major concern for residents in the area. Robert Clifton, the engineer who conducted the traffic studies, said the length of the lead time in getting to this point meant they had a lot of data, starting in 2019.
“We look at the absolute worst-case scenario,” he said. “We wanted to be very conservative in our analysis.”
His traffic studies were peer-reviewed by Anna Novo, a long-time traffic consultant for the town, and they did not show a significant problem with the addition of, potentially, as many as 800 cars.
“There’s still a lot of capacity left in the roadway for future development,” said Clifton.
As with earlier developments (for instance, High Hawk and Signal Ridge), it will be years before the project would be fully built out.
The TRC report noted:
The Town’s traffic consultant is satisfied with [the] approach taken by the Traffic Engineer within the revised traffic study. However, at build-out of this project, traffic on Division Road will double in volume. Staff strongly recommends that this element be sufficiently vetted prior to Master Plan approval.
During Landry’s final remarks, he took up several questions that had been asked at various points in recent months, including these:
- Would Westfield Drive become a cut-through after the development was built? Landry said that seemed unlikely since the drive meanders and ends up at Moosehorn Road.
- Were there any assurances the development will not grow in the future? “We’re not seeking anymore.… That’s certainly not our intention,” said Landry.
- Will there be a light at the intersection of Division Road and New London Turnpike? Probably not because DOT needs a certain traffic density, Landry said.
- Will other people be able to walk in the community? Sidewalks will be open to all, said Landry.
Planning Board member Tara Wood asked what would happen if the developer ran out of money before completion.
“It’s really not different from other projects,” said Landry, referring to the developer’s building plans. “There will be phasing. The first phase would include both entrances, the back of the development and fire suppression … then you build the infrastructure one phase at a time. There is a possibility. Not likely, but there is a possibility that we don’t build as many units as planned. And there’s always the ability to bond public infrastructure. But there is no way to make a developer build all the units they say now they want to build.”
Landry added, “If there were fewer units, a quarter of them would be affordable.”
Regarding existing trees, Landry said the developer shared the same interest as nearby residents – to not have the area look like “a lunar landscape.”
People looking to make a public comment on the project will have an opportunity to do so at the May 3 Planning Board meeting.
Find all our stories about the Division Road Neighborhood project HERE.

An aerial of the Division Road Neighborhood (outlined in red) and the surrounding land. The property is bounded to the north by Route 95.






 Subscribe
Subscribe
Way back, in talking to someone about this project, I said there would be roughly 800 cars coming out of that development. The gentleman told me ” No way.” Ms. Novo in her statement says 800 cars potentially would be coming out of that neighborhood.
We have too many cars in East Greenwich already. Let’s stop with the developing and build more parks, ball fields and open space. EG is overcrowded. Build some place else.
Adding this many homes to s school district already over capacity is not a good idea….
I completely agree, Bruce and Jim. This project screams out a mess of trouble for the town of East Greenwich .. for the current residents, the schools, the roadways.. I truly hope this development never takes flight, and urge the townspeople to show up and speak up during any meetings they can.
I read all this and still do not know where this project actually is a map would help
Good suggestion. I’ve added an aerial photo of the area, which should help.
-Millions more in tax revenue
-More housing is always good and this will also put a dent in getting the town to the affordable housing quota
‘Private roads and another city’s sewer means a reduced impact on services
-Area is designated as an area for housing
-division road is a state road so the town wouldn’t be on the hook for any upgrades
-new schools and upgrades that will likely get approved that should be able to handle increased enrollments
-getting past thr nimby there are a lot of benefits to this.
This development will make no dent in our affordable housing quota. It will actually have the opposite effect. If 25% of 410 units will be affordable that leaves ~300 units as “un-affordable”. These large scale developments with affordable housing are just a way for developers to bypass municipal oversight.
In regards to schools, I recommend looking at the recently approved school building plans. There is no plan to increase capacity in these builds to account for large scale population influx this development will have. In fact, looking at the new plans capacity numbers we’ll be lucky if they aren’t overfilled before they’re even complete. This doesn’t even account for this new development.
I have to agree. Our schools are overcrowded with very high student to teacher ratios. The town needs an indoor/outdoor recreational center (basketball, pool, workout area, etc. quality of life needs to be improved) and a dog park – for East Greenwich residents only. Look at SK they have beautiful accommodations. While you’re at it look at the new schools being built around the state…why don’t we have new schools? Then there is the overburden on public safety. We need to expand the PD and FD to accommodate for the massive amount of calls from the medical clinics in town. Adding more housing will typical see 10% of that using police fire and ems services, even more so with low income housing. We should add another fire station, or at least an additional engine and rescue. One more cruiser on the road per shift would be nice too.
While I have your attention, did anyone see the article from channel 10 that showed East Greenwich did not apply for grant money to upgrade school security?! This baffles me, the school district is essentially saying that our schools are safe enough and we don’t need to improve on anything?! I beg to differ and will not point out the weaknesses on this forum, but there are many. We should be upgrading our school security regardless of grant money but why didn’t the Town apply for this $$$ ? Makes no sense the direction we are headed in. Can’t wait to vote next time around. Wake up folks the status quo isn’t working.
The article states, “ The Planning Board is not able to consider impacts on town services when reviewing a comprehensive permit application. Instead, they can only consider health and safety concerns.” This is not accurate. The Planning Board is reviewing this project in accordance with the procedures outlined within R.I. Gen. Laws § 45-53-4: http://webserver.rilegislature.gov/Statutes/TITLE45/45-53/45-53-4.HTM
Health and safety is just one aspect of what the Planning Board should be evaluating:
Section 4(v) (Review of Applications and Required Findings) of the regulations reads as follows:
(v) Required findings. In approving an application, the local review board shall make positive findings, supported by legally competent evidence on the record that discloses the nature and character of the observations upon which the fact finders acted, on each of the following standard provisions, where applicable:
(A) The proposed development is consistent with local needs as identified in the local comprehensive community plan with particular emphasis on the community’s affordable housing plan and/or has satisfactorily addressed the issues where there may be inconsistencies.
(B) The proposed development is in compliance with the standards and provisions of the municipality’s zoning ordinance and subdivision regulations, and/or where expressly varied or waived local concerns that have been affected by the relief granted do not outweigh the state and local need for low- and moderate-income housing.
(C) All low- and moderate-income housing units proposed are integrated throughout the development; are compatible in scale and architectural style to the market rate units within the project; and will be built and occupied prior to, or simultaneous with the construction and occupancy of any market rate units.
(D) There will be no significant negative environmental impacts from the proposed development as shown on the final plan, with all required conditions for approval.
(E) There will be no significant negative impacts on the health and safety of current or future residents of the community, in areas including, but not limited to, safe circulation of pedestrian and vehicular traffic, provision of emergency services, sewerage disposal, availability of potable water, adequate surface water run-off, and the preservation of natural, historical, or cultural features that contribute to the attractiveness of the community.
(F) All proposed land developments and all subdivisions lots will have adequate and permanent physical access to a public street in accordance with the requirements of § 45-23-60(5).
(G) The proposed development will not result in the creation of individual lots with any physical constraints to development that building on those lots according to pertinent regulations and building standards would be impracticable, unless created only as permanent open space or permanently reserved for a public purpose on the approved, recorded plans.
I guess I was painting with a broad brush so thanks for adding language from the statute. The point I was trying (if badly) to make was that the Planning Board cannot base a decision against a development on the impact it might have on school population or town services like fire and police. Again, I appreciate there could be safety issues, such as accessibility, etc., that the board could rule on, but not on numbers alone. If the Planning Board did make such a decision, the developer would have a strong case with which to appeal the decision.
An important question was answered late in the meeting of April 19….. that there are OTHER locations in E.G. suitable for affordable housing,
The current proposal is too large for our community’s school system….even if phased in over years.
In addition to the magnitude of proposed units, the mixed-style composition limits the concept of building “inter-generational wealth” through individual homes passed down. (Someone mentioned this in an earlier newsletter posting.)
We should find options other than this development.
This development is just the beginning. Unless we build 100% affordable housing, we will always be chasing the 10% affordable housing goal and may never achieve it. How many more parcels of land will be sold to developers building only 25% affordable units? Our brand-new schools will quickly be overcrowded.
Thank you for that map…if my eyes don’t deceive me, that parcel of land is bigger than the entire “Center of NE”/Walmart/BJ’s parcel….WOW.
I agree with Catherine – and I have stated this before – we need to build our own “affordable” housing. This is ridiculous. One housing project is about to increase the town population by roughly 10%.
Thank God my kids will be out of the town school district by the time this debacle rears its ugly head.
I believe they are trying to make EG another Warwick, where you can eat up every parcel of land no matter the impact. The growth in EG over the past 40 years has been incredible. Why can they scale it down? It def won’t be 600 cars, it will be many more. Not to the least.
Susan
The Public comment hearing for this is this Wednesday, May 3rd. Please show up to show that we are a community that cares very much, and voice your concern of the safety and environmental impact this development will have on East Greenwich.